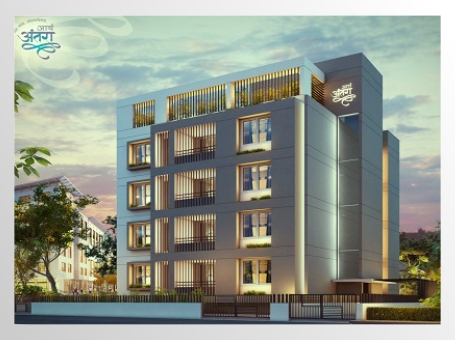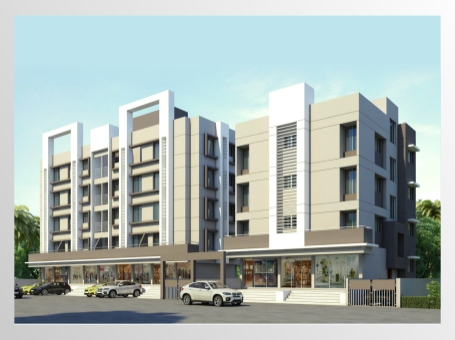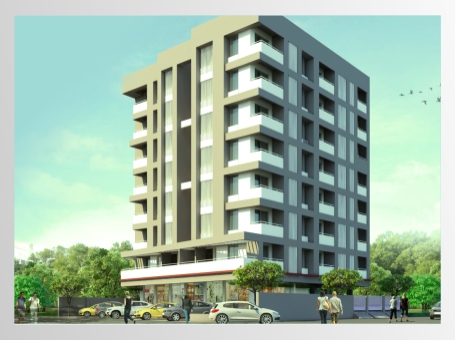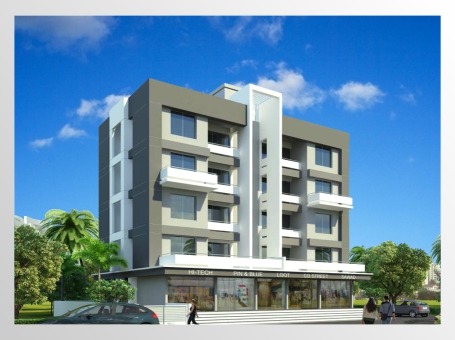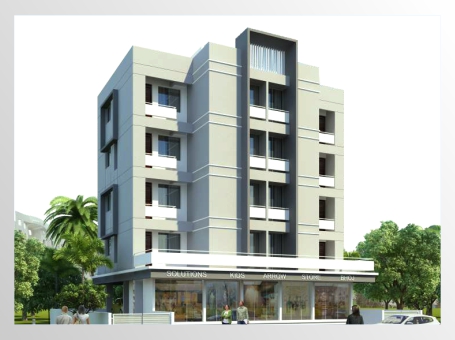Arch Angan Phase I
Plot no. 11, Besides Mapari Hospital, N7 CIDCO, Aurangabad, Maharashtra Open with MapAbout Project
Arch Angan phase I is a lavish project by Arch which will bring joy and happiness to you and your family. The project has 2 & 3 BHK Row Houses by Arch Developers at Mitmita, Aurangabad. The project is crafted beautifully for those who are in search of something unique & comfy for their family. Book yours today.
Project Information
| Category | Shops, Apartments |
| Status | Completed |
| Flat Type | 2BHK |
| Documents | Download E-brochure |
| Contact Number | - |
- Details
- Specifications
- Amenities
- Map Direction
- Sales Person Details
Details

- Shops : 4
- Apartments : 7
Specifications
| Title | Description |
|---|---|
| Apartment | |
| Structure | A class RCC structure. |
| Walls | 6" thick brick work from outside & internal walls of 4" thick brickwork.Internally neeru finished cement plaster & extrenally sand faced plaster |
| Main Door | Main Entrance door-Teak wood frames with laminated flush door and brass fitting. |
| Other doors | All internal doors of cement concrete frame with flush doors & chrome plated fitting. |
| Flooring | Joint free vitrified tile in all rooms. Antiskid tiles in bathroom. |
| Kitchen | Kitchen platform in green marbal top & S.S. Sink. |
| Glazed Tiles | In bathroom light coloured/designed tiles upto door height W.C. colourd tiles upto door height over kitchen platform. |
| Plumbing | Concealed plumbing with hot & cold water mixture with shower in bathroom & Orisa type WC pan in W.C. & European pan with CP fitting in attach toilet. |
| Electrification | Concealed electrical wiring TV & Telephone point in Living. |
| Colouring | Internally OBD point with pleasant shade and externally cement paint. |
| Parking | Parking area is finished with soling & P.C.C.. |
| Windows | "Poweder coated aluminium window with two track |
Amenities
NO RECORD.
Address - Google Map
Sales Person Details

No Details
EMI Calculator
Related Projects






