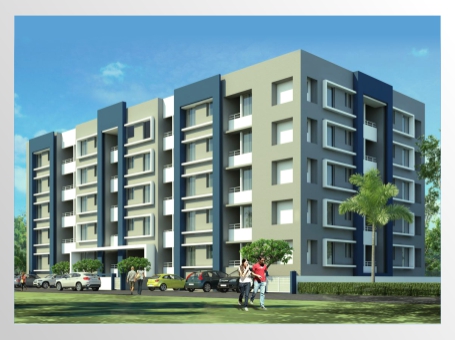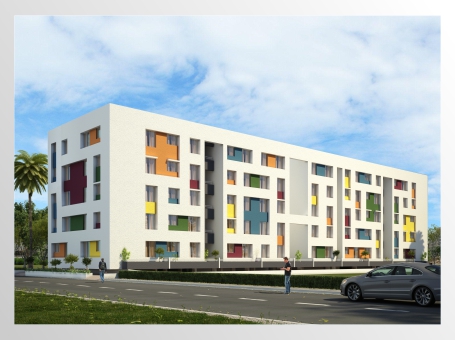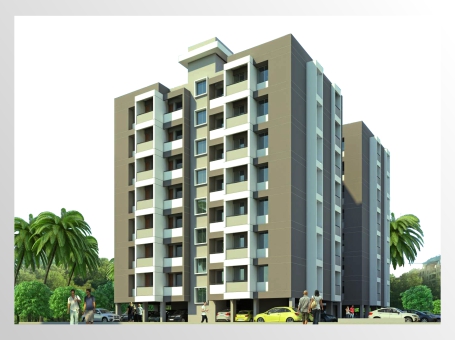Arch Manorath
Behind Arch Angan, Mitmita, Padegaon, Aurangabad, Maharashtra Open with Map









About Project
The Arch Manorath is a residential project of a beautifully crafted Homes. The project is sufficed with all world-class amenities and covers 1 & 2 BHK ground floor flats. Being close to all necessities, it has good connectivity to the rest of the city. The flats in Arch Manorath are of the following configurations: 1BHK and 2BHK. The size of the flats ranges between 650 sq.ft. and 900 sq.ft.
Project Information
| Category | Apartments |
| Status | Ongoing |
| Flat Type | 1BHK 2BHK |
| Documents | Download E-brochure Download RERA Certificate |
| Contact Number | +91 8408885588 |
- Details
- Specifications
- Amenities
- Map Direction
- Sales Person Details
Details

- RERA No. : P51500021053
Specifications
| Title | Description |
|---|---|
| Apartment | |
| Structure | RCC Frame Structure |
| Walls | 6" thick external walls & 4" thick internal walls. Internal & external plaster. |
| Main Door | Main Entrance Door - Wooden frame with flush door |
| Other Doors | All internal doors are cement concrete frame with flush doors. |
| Wall Tiles | In bathroom colored tiles upto door height & Colored Tiles over kitchen platform. |
| Flooring | Ceramic tiles in all rooms. Anticked tiles in bathroom. |
| Kitchen | Kitchen platform in green marble top & S. S. Sink |
| Windows | Powder coated two track Aluminium window with M. S. safety grills |
| Plumbing | Concealed Plumbing. European pan with CP fitting in attached toilet. Orisa pan with CP fitting in common toilet. |
| Electrification | Concealed electrical wiring with box switches. TV & Telephone point in living room. |
| Colouring | Internal OBD paint & externally cement paint |
Amenities
Entrance Lobby
Covered Parking
Rain Water Harvesting
2 Lifts with Power backup
Comman area provided with LED Lights.
Main Road Touch
Address - Google Map
Sales Person Details

EMI Calculator
Related Projects



